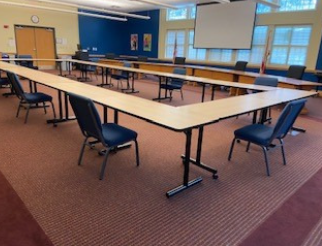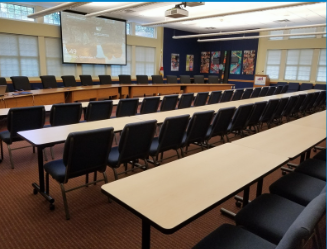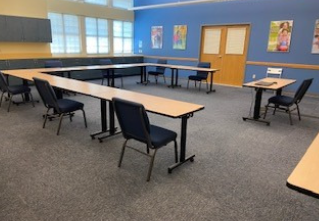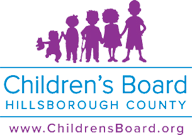Our Headquarters
1002 E. Palm Avenue
Tampa FL, 33605
Our Building
In addition to housing the administrative offices of the Children’s Board, our building houses the Central Tampa Children’s Board Family Resource Center, and also serves as a conference center. Our meeting spaces are available at no cost to neighborhood, community, and civic organizations. With free parking, easy access to public transportation, and a central location close to major transportation routes, our building is a convenient conference center location for your next meeting. We are proud to serve approximately 38,000 visitors annually.
Conference Center
If you would like information about using our conference center, please complete our online Conference Center Reservation Form.
Our meeting rooms are flexible and can be configured to meet the needs of the meeting planner.



In accordance with Florida Statutes Chapter 189.08: Children’s Board Special District Facilities.
